Another year that went speeding by! As the end of the year is just around the corner, I find myself reflecting more on the clients we met this year and the projects we were a part of.
Being a renovation and design business, we are hired individually for our contracting services or design services. And, other times, homeowners have a project that requires the team to come together to renovate and design. As we love every type of project, we thought we’d highlight the ones we did together on our blog. Here is one renovation and design and we will follow up with more.
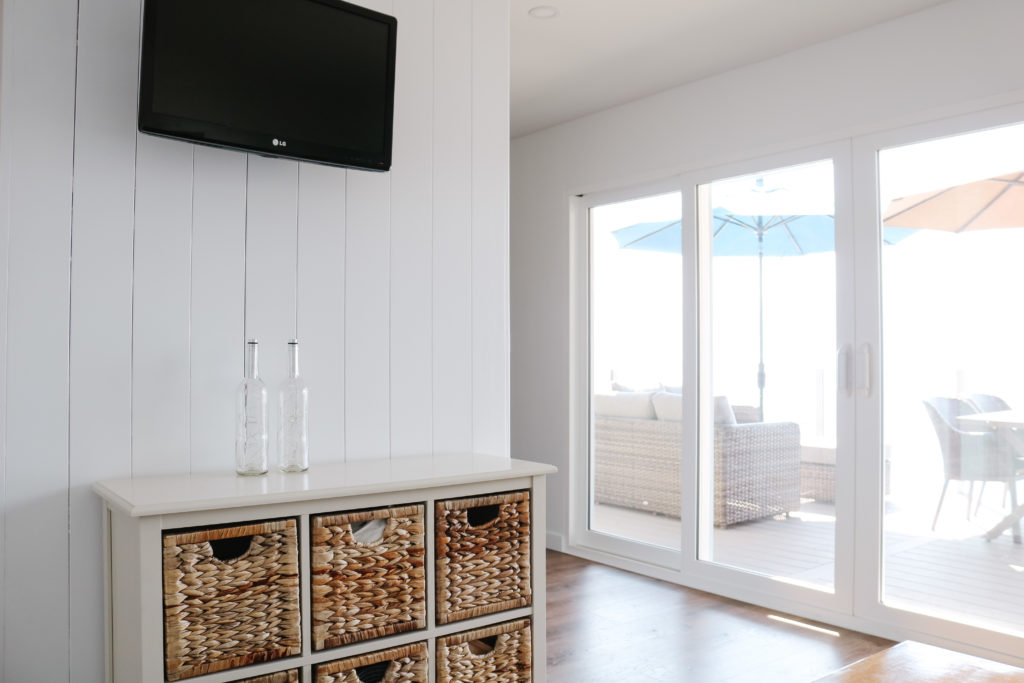
At the beginning of the year, we received an email to check out a project on the beachfront of Okanagan Lake. An old getaway cabin in need of some love. My favourite part of my work is listening to our client’s needs and wants. What is their story? And, how can we help make their homes another chapter? The small space was a friendly challenge. We started in the bathroom, by taking out a wall used for tucking away the shower and replacing it with a frameless glass shower and large white tiles, the shower looks more modern and spacious! The bathroom was painted in Benjamin Moore AF-700 Storm nicely offsets the white of the shower adding more warmth. The modern hexagon tiles add drama and interest to this cozy bathroom. All tile was supplied by Express Flooring in Kelowna. The barn door creates an opening without requiring extra space.
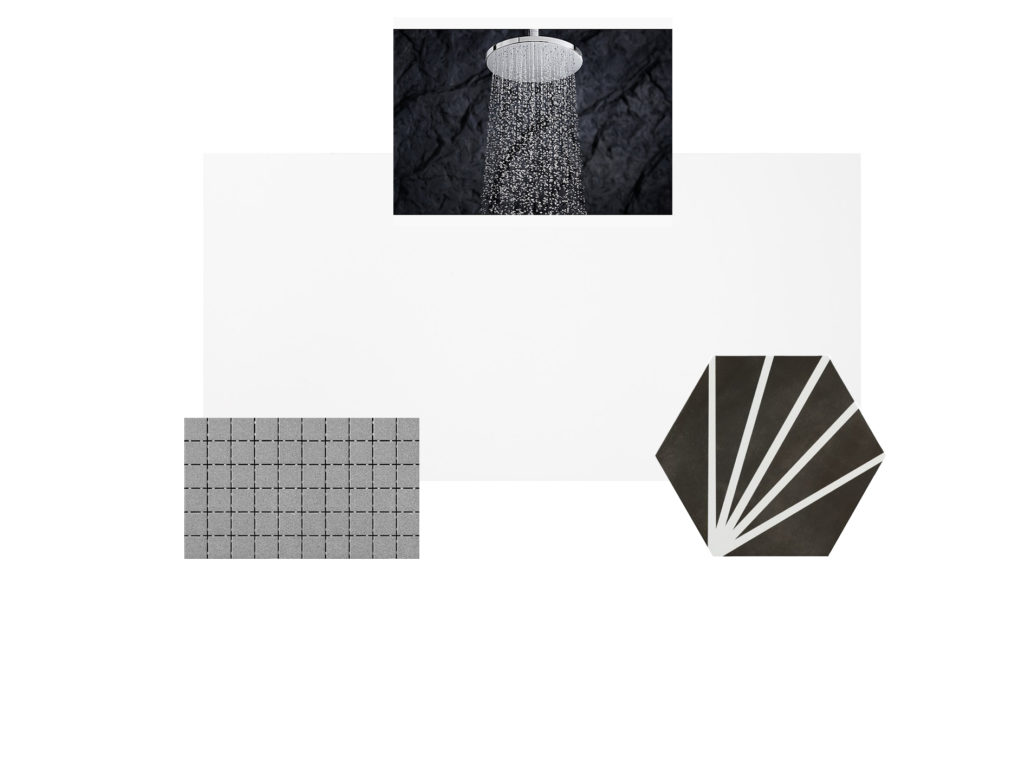
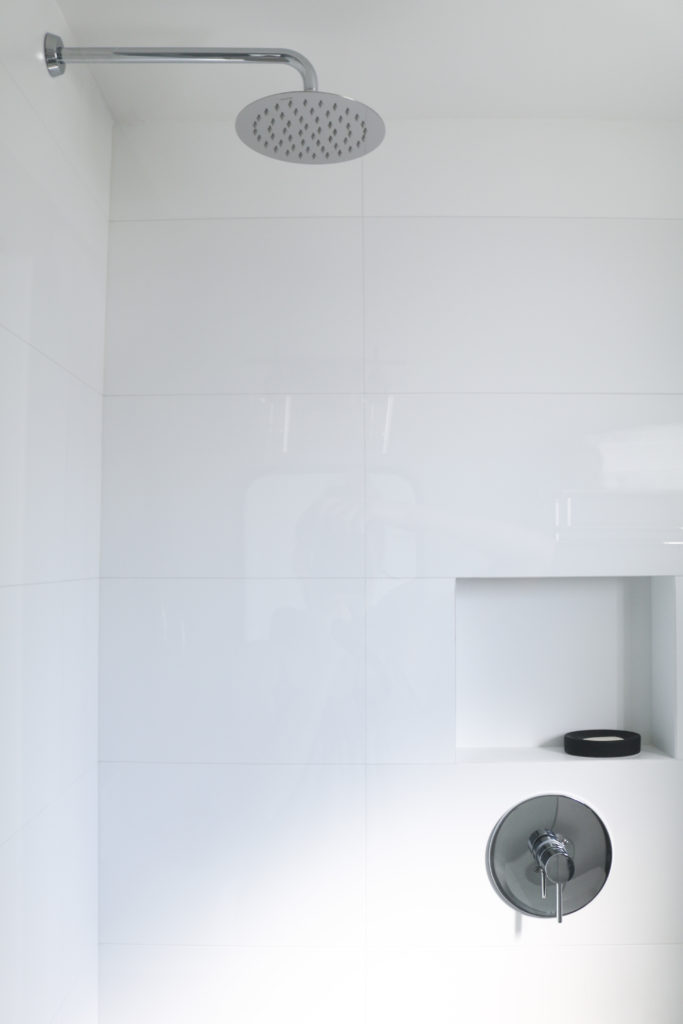
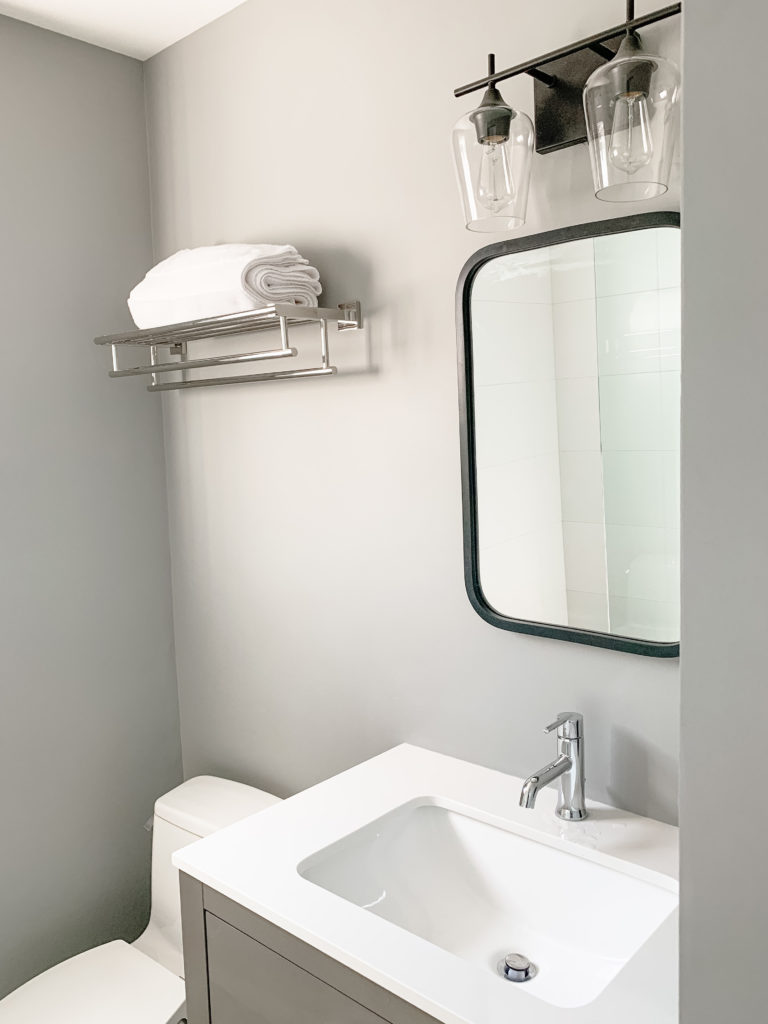
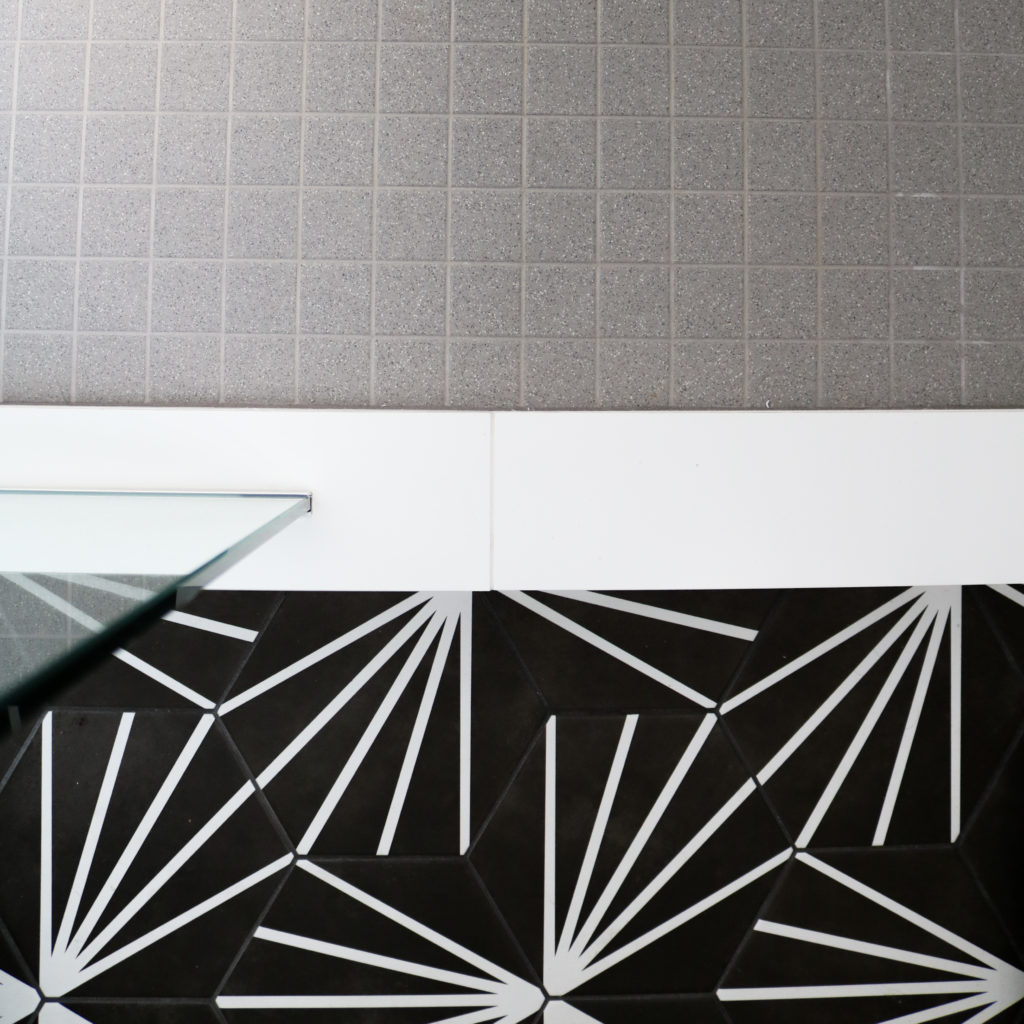
I have two favourite features in this project and one is the linen closet. The space before had old well-loved cabinetry doors with one half being the hot water tank and the other half being a storage closet. So, we opened up the storage closet half and installed these beautiful birch wood floating shelves handcrafted by a local carpenter. It’s perfect for baskets and towels. We continued this concept into the kids’ room adjacent to the linen closet and bathroom space.
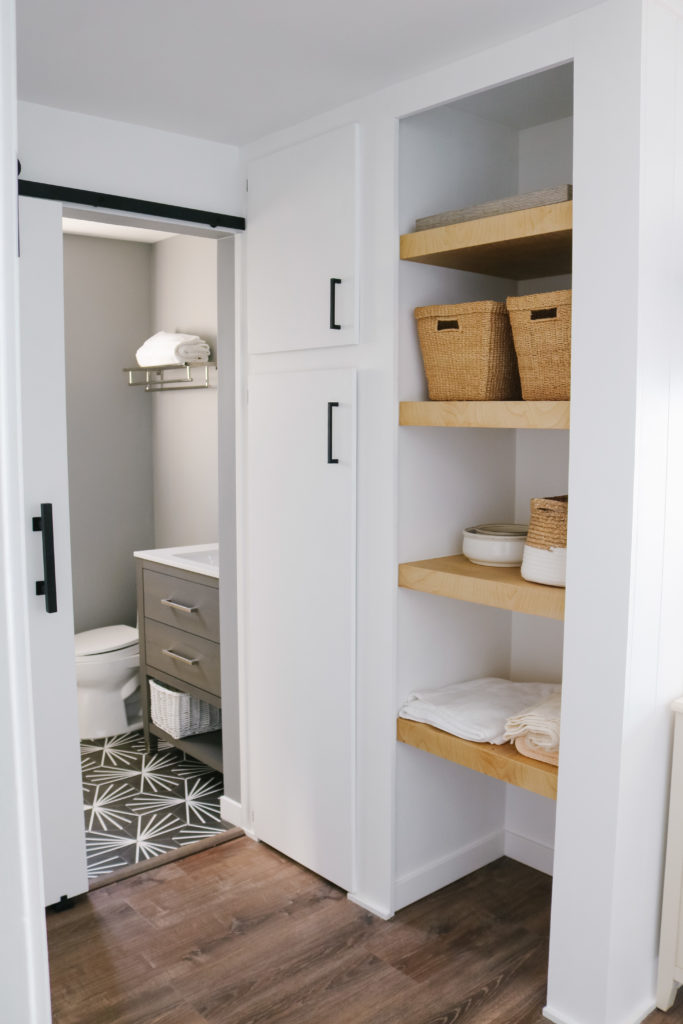
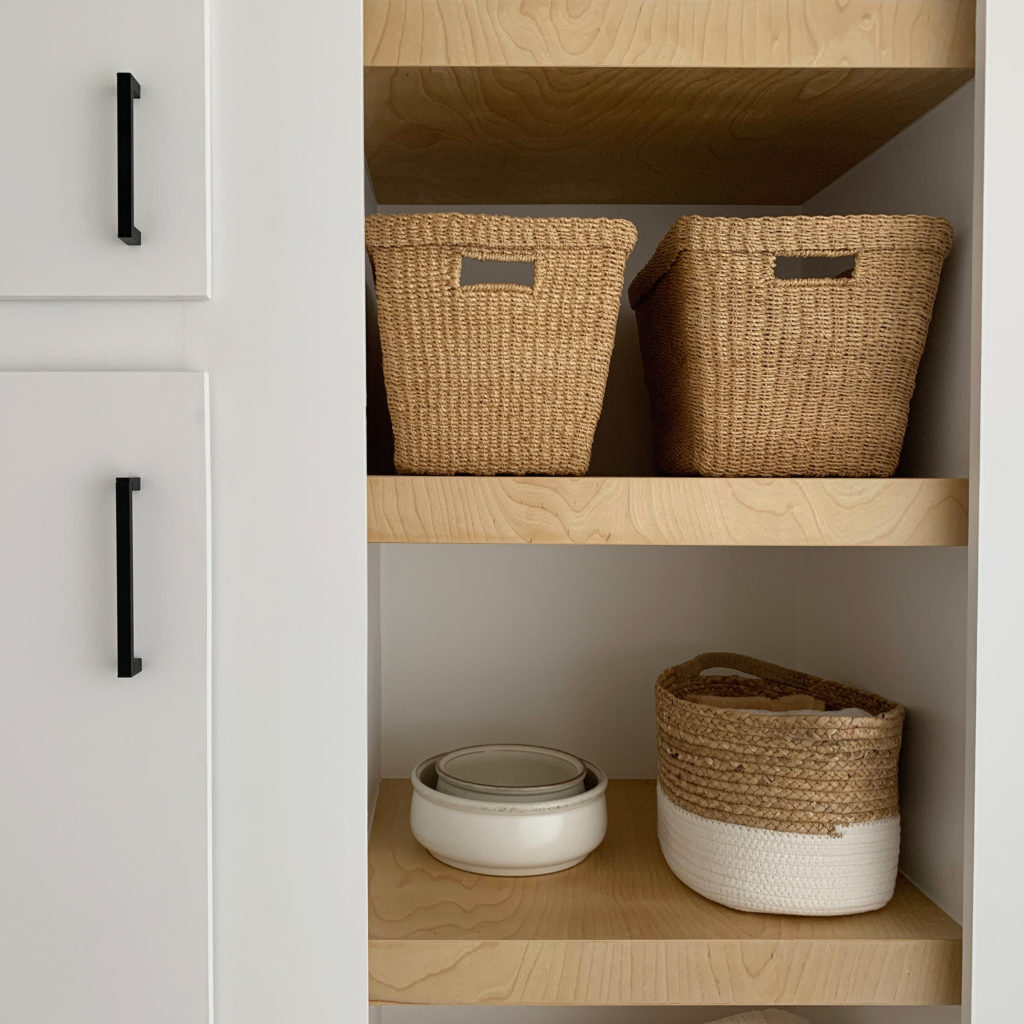
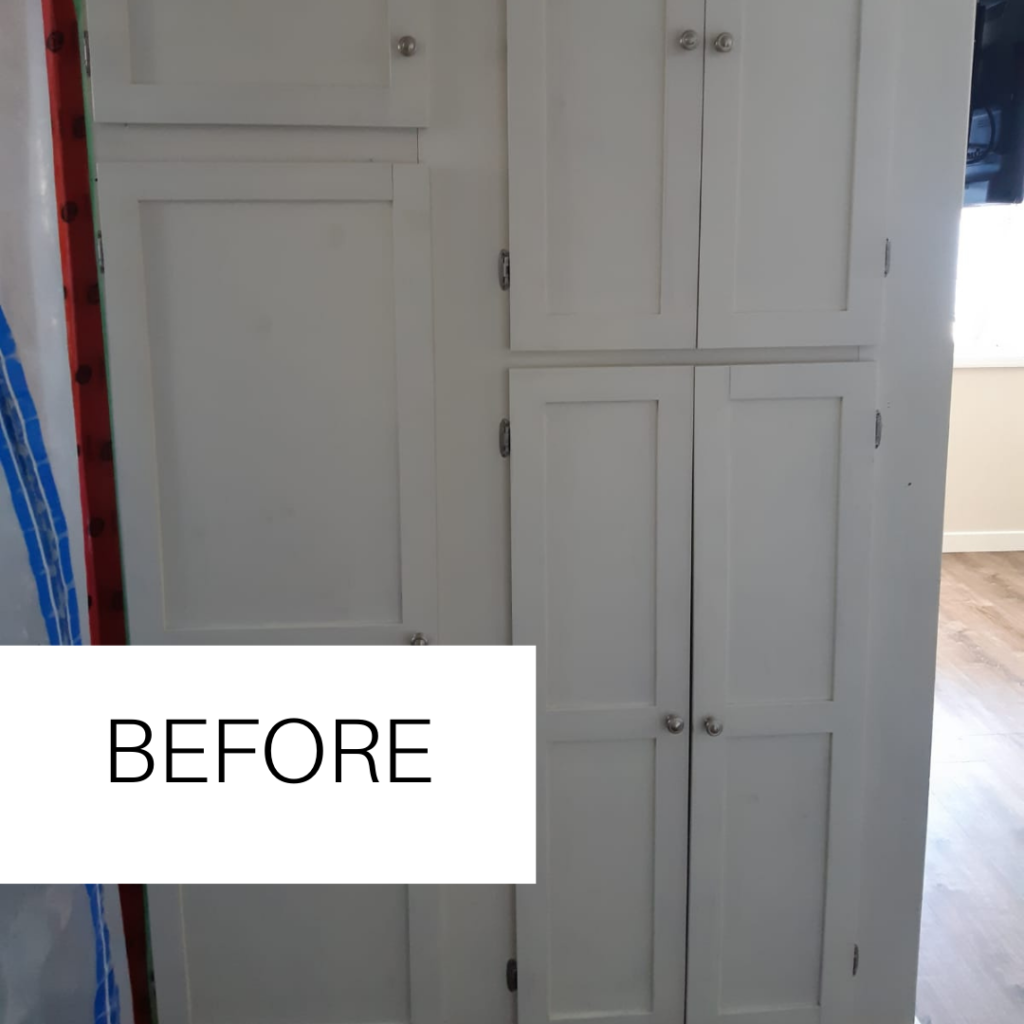
The other favourite part of this project, the bunkroom. The homeowners had a specific idea of what they wanted in a bunkbed and since we couldn’t source anything similar (not to mention the shipping delays if we did!), we went ahead with a custom build. Again a local carpenter, and a good friend of ours, built the bunk bed with solid white oak finished with a clear matte finish. The concept was to make it appear to be floating with a Scandinavian inspiration, the room was also quite small so every inch was vital to success. We worked on-site with the carpenter to build and finish and I have to say, it was very fulfilling to not only design but help build it and see it all come to fruition for such wonderful clients. It’s encouraging to know that their story continues in this charming vacation cabin for many more years to come.
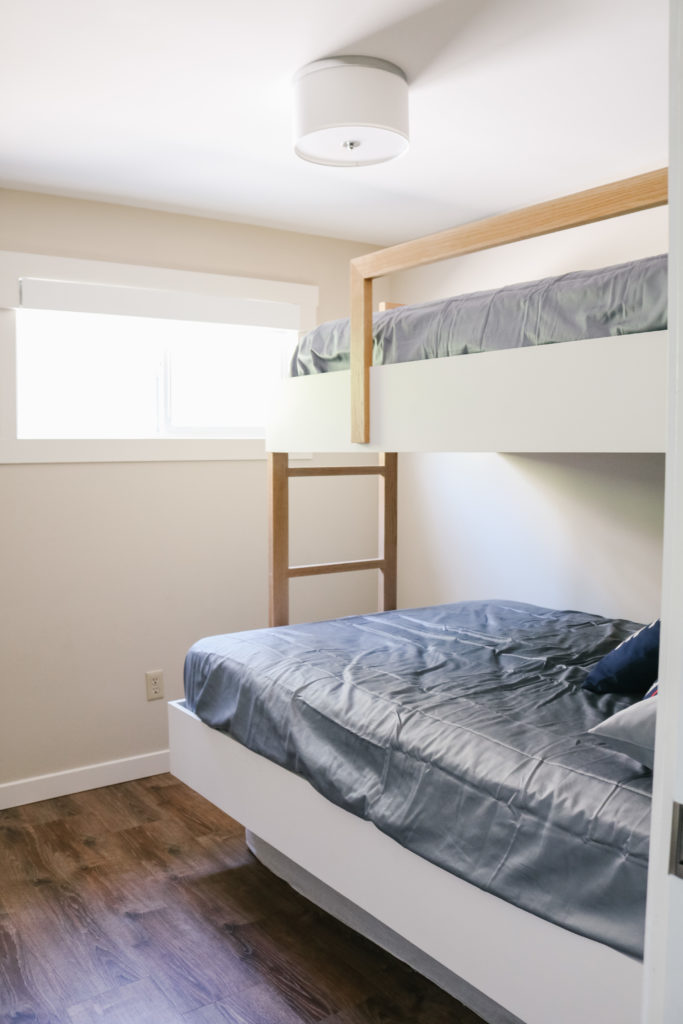
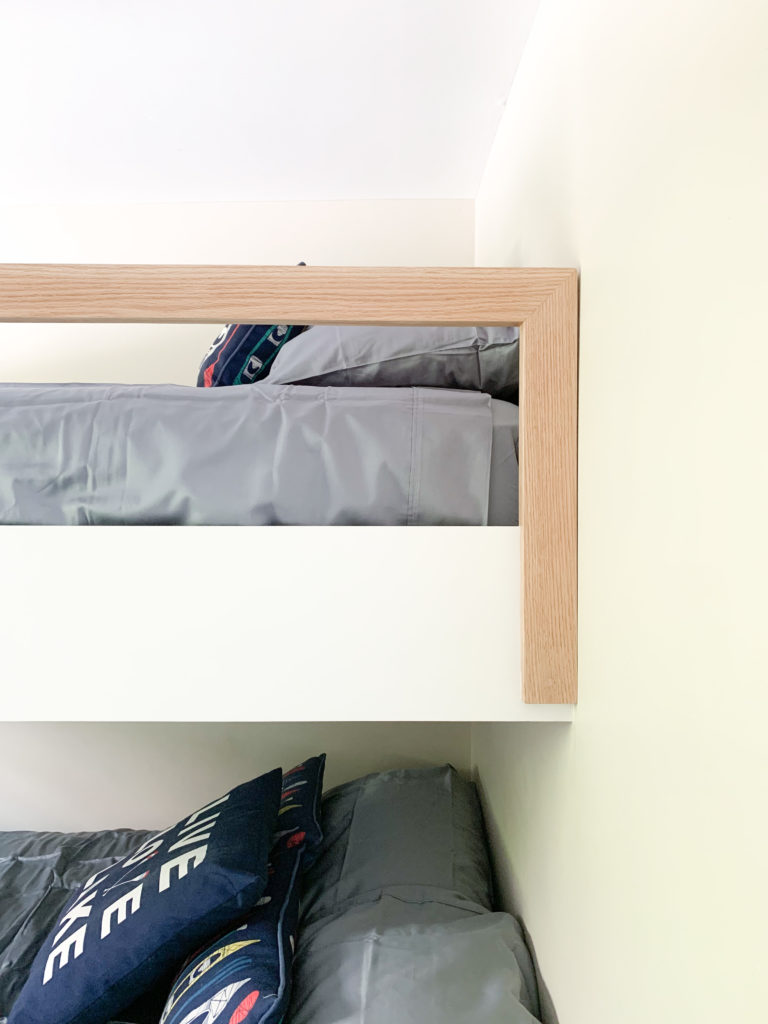
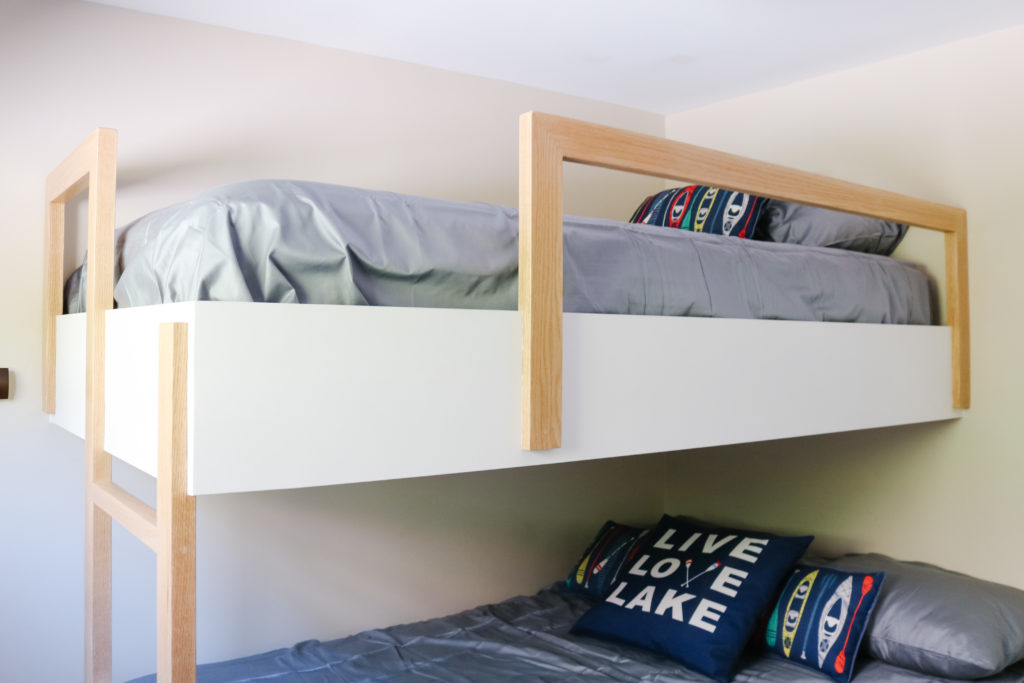

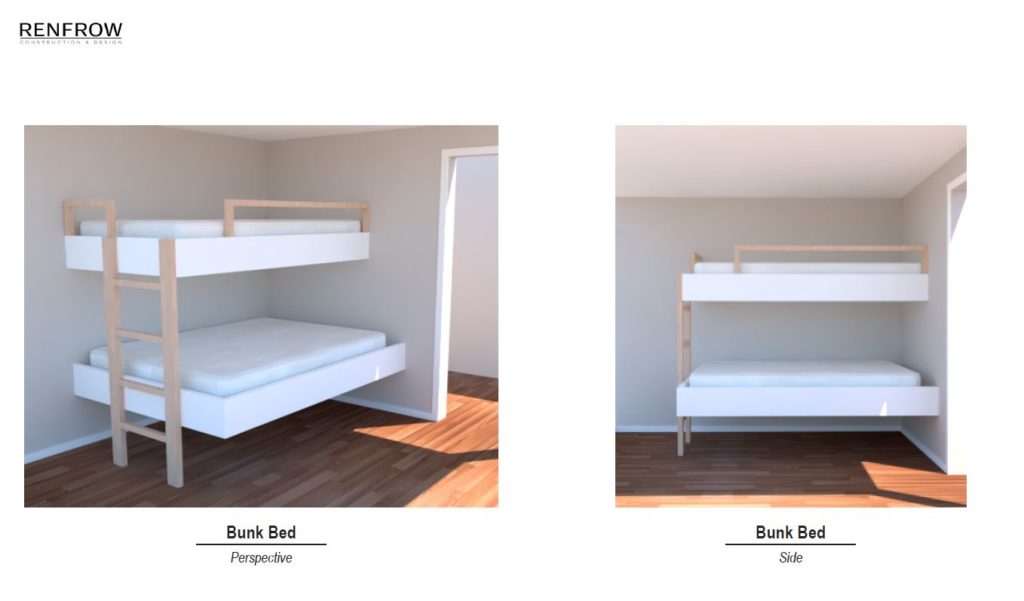
Thanks for reading and please don’t hesitate to reach out to us if you have any questions or comments!
Priscilla
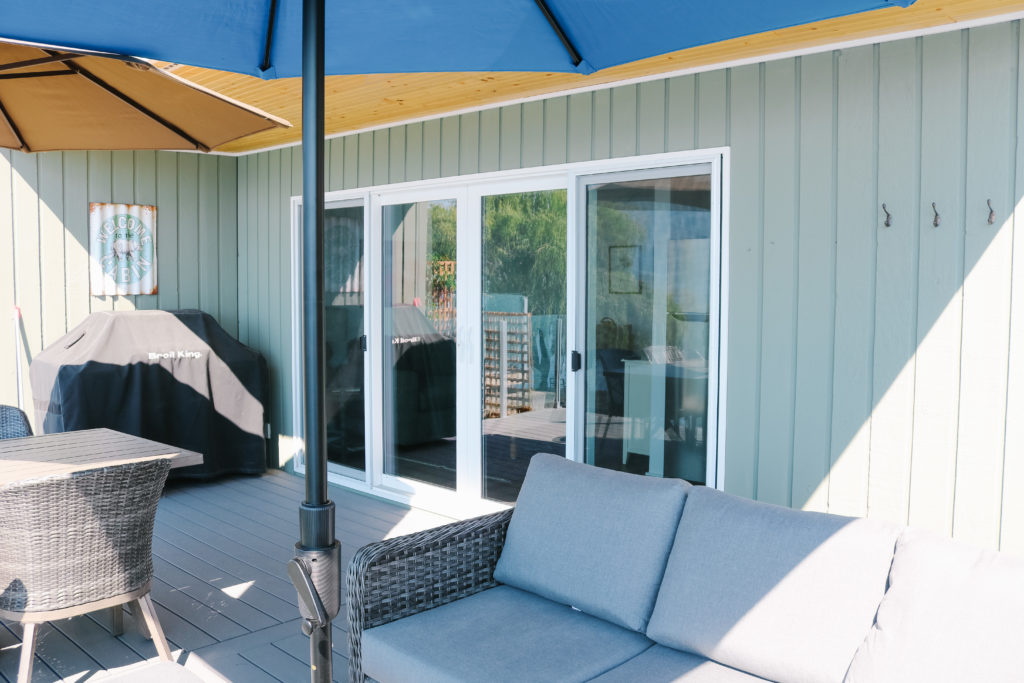
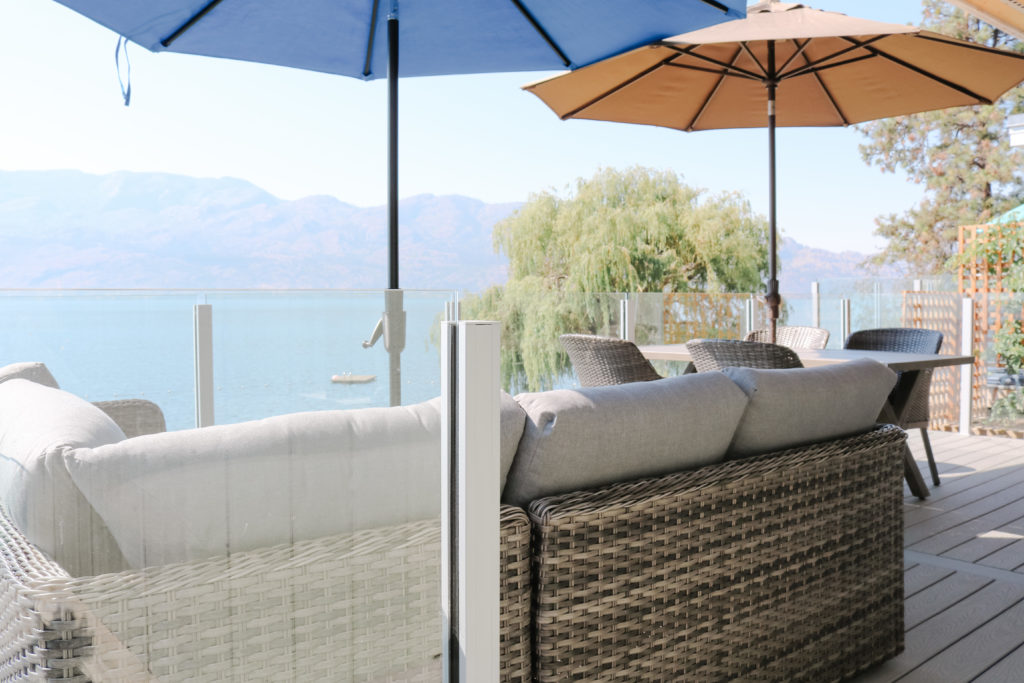
For more of our latest projects, follow along on instagram at @renfrowconstructiondesign and #renfrowrenovations.
© renfrow construction and design LTD. 2025
Creating your home
West kelowna, bc
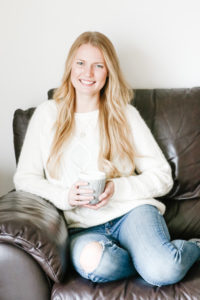
+ Show / Hide Comments
Share to: